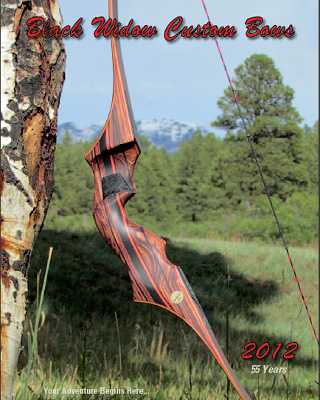thank you Curt.
i decided to grind the lams out. i have no idea how thick a stack i need, i just ground till the saw marks where gone. i did decided to go with a 0.002 tapper plus a 10in 0.010 tapper power lam.
here is the pics from this afternoons work.
grinding the power lams (they are packing material from kenny, walnut i think.)

after the power lams are ground the edges are paper thin. i wish i could get my fads that thin..

next the parallels are going thru.

here is the stack.

the o.oo2 tapper is 0.050 at the butt, all lams are 24" long... you got it that makes the tips 0.002 thick.. i hope i can glue them without breaking them.
you can see that i marked the end to use on the tip (on the parallels). i didn't check every inch with the calipers. so that makes sure any imperfections end up in the same place on both limbs.
ended up with:
0.050 tapper
0.040 parr
0.050 parr
plus the 0.030 glass X2
for a total of .210 minus the power lam.
power lam is .100 at the butt 0.010 tapper.











