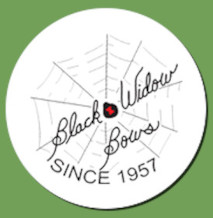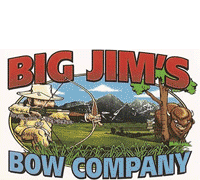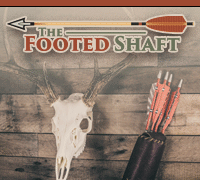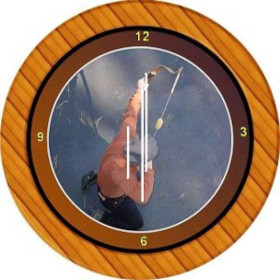Flyboy, If you're going to clear span those 2x6's at 14', you're going to be over spanned. you'll need 2x10's at 16" o.c. and bridging at your 3rd points. This would be far less $ than if you went with double the amount of 2x6's, and also the mid-span member which would be a double 2x6, and obviously 3 more 4x4's.
If you're going with a square building, orientate your floor joists and roof rafters perpendicular to each other also. This will help with your lateral shear.
I would recommend insulating your floor, since it will be elevated with the elements below it. Simply build your foundation, nail some sheathing to the bottom of your floor joists, lay insulation from above before you put your floor sheathing on, and you've got a warmer man cave.
If you're interested, I can draw you some plans in cad and email them to you. All you'd have to do is tell me what you want. Ie doors, windows, grapes' idea for the cathedral, etc. Having a dimensioned set of plans can really help you estimate your budget, and clear up many possible problems during construction. Feel free to pm me if you're interested, this one will be on the house. So to speak lol














